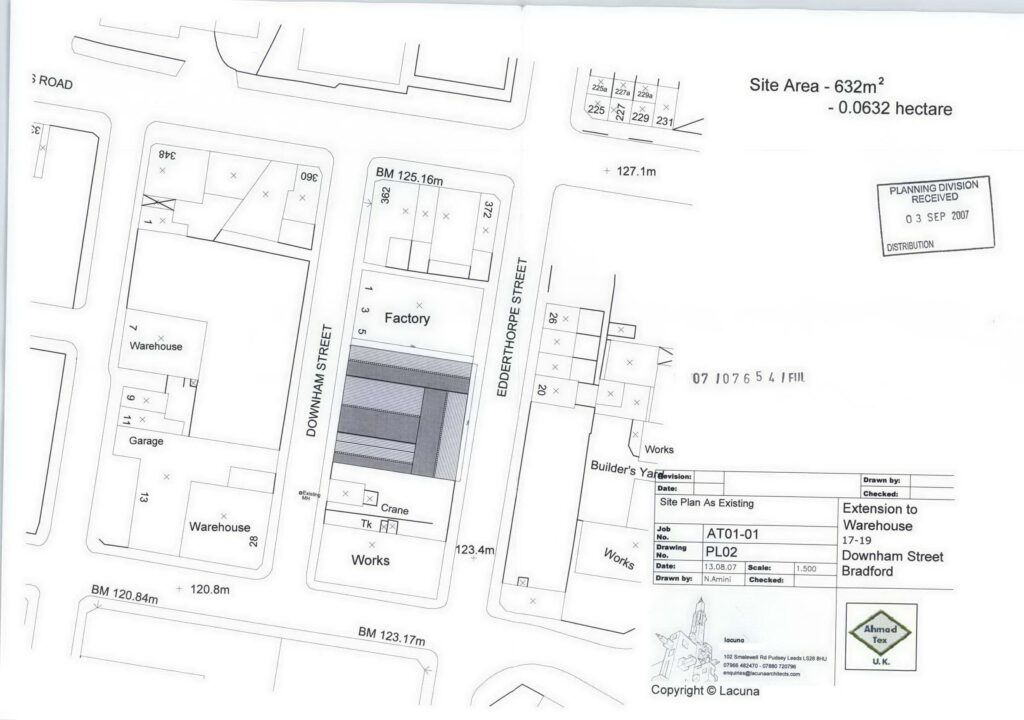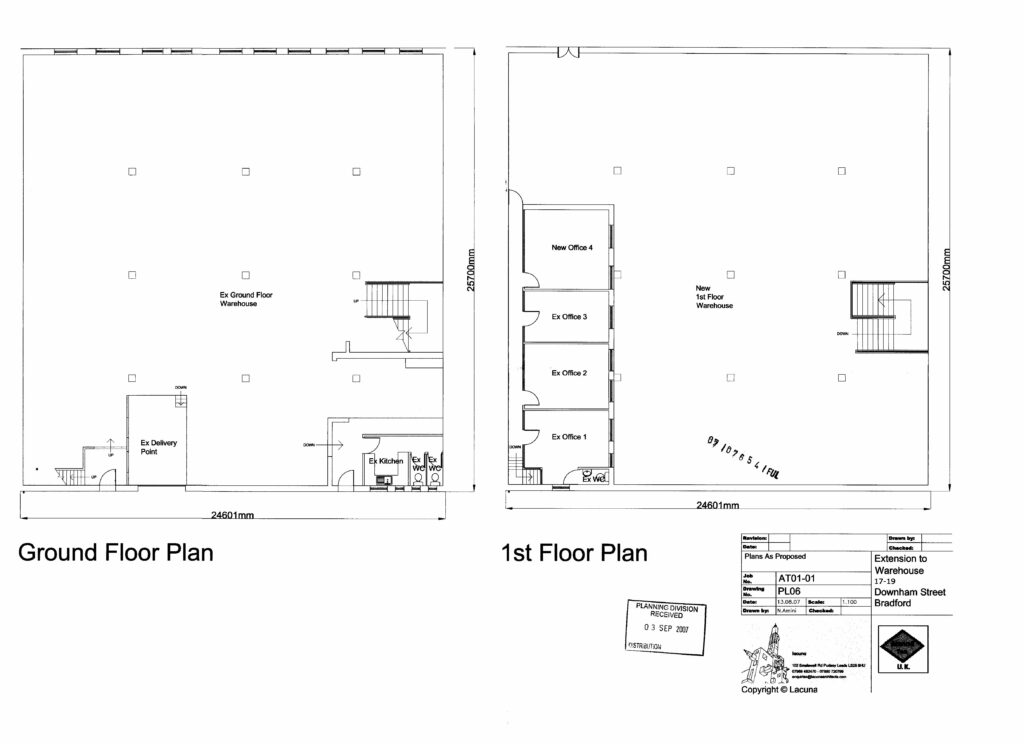
Warehouse Extension
Bradford, Yorkshire
Commercial
Planning & Design
An extension to business premises
An established long-running family business required a new floor to their existing warehouse to support expansion.
The existing roof was retained and the new roof above the warehouse floor is designed to maximise light and ventilation, the existing offices would also have benefitted from this light as the existing office windows have been retained and overlook the new floor space.
The materials were selected as to not break up the uniformity of the area but to be able to conform to it. The new exterior wall was to be made up of red brick but covered in a grey cladding which would be more in keeping with the surrounding buildings.
The roof was designed to allow large amounts of natural lights into the new space in order to minimise artificial light usage internally adding to a sustainable design solution.







