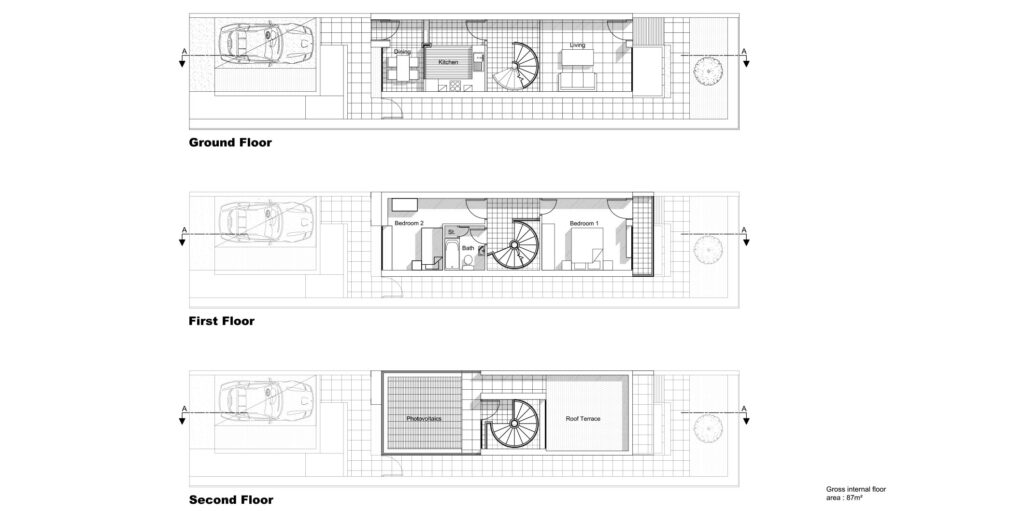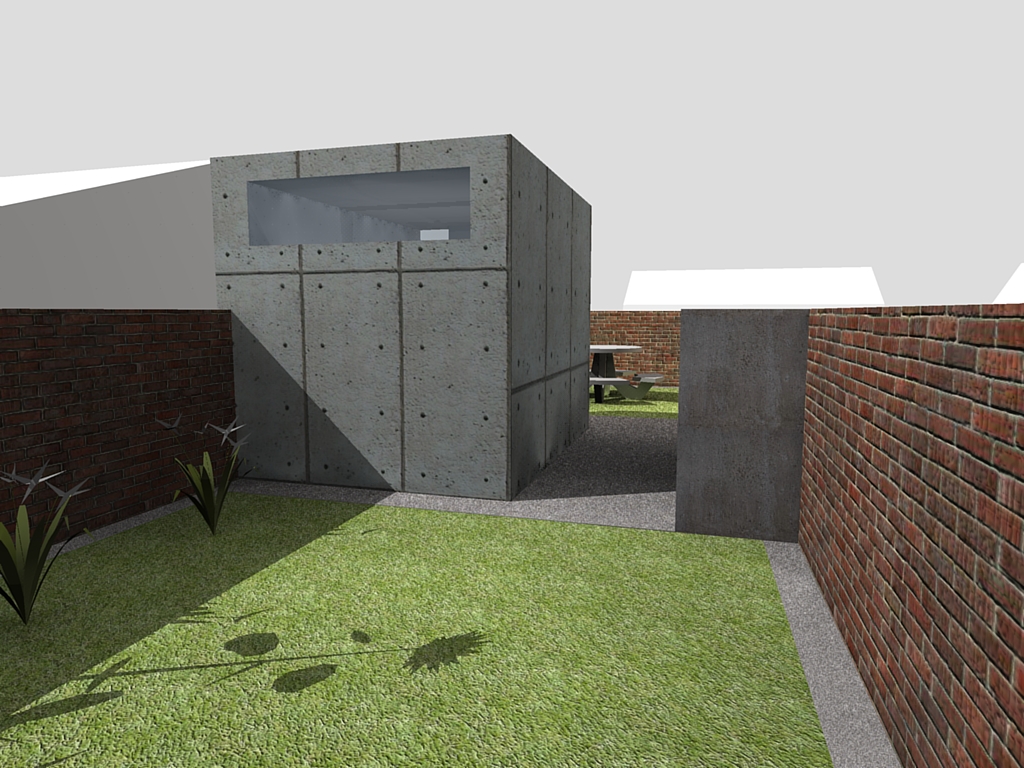
Narrow House
Leeds, Yorkshire
Commercial
Planning & Design
A bespoke sustainable house in a narrow strip of land
An opportunity for a client with a narrow strip of land allowed a very bespoke and modern 2 bed property to be designed. the brief was to design a sustainable and contemporary home at a relatively low budget and to make maximum use of a narrow and small plot of land. The scheme was designed to demonstrate that it is possible to create modern habitable home that is sustainable and affordable, on an unconventional site in an established neighbourhood.
The nature of the project and the brief has encouraged a contemporary design so that the project as a whole could set a benchmark for any new projects of a similar nature and because of the unique nature of the project. The development process involved studying similar projects. Many contemporary houses have been erected in traditional streetscapes and have become icons worldwide. One of which is the Schroder house in Holland, it is a small dwelling at the end of a traditional terrace but designed in a De stijl style which is completely out of character in its locality, yet it is one of the most celebrated buildings in the world for this reason.
The external materials will consist of prefabricated concrete slabs and brickwork this will give the building a contemporary look and will also adhere to the context by using similar bricks to its neighbouring properties .
The windows are large to allow generous light into the rooms to help reduce electricity usage. They are to be triple glazed so they should help retain heat within the building envelope.
One of the main decisions of the design was to allow neighbouring house to continue to enjoy the view it had from its first floor gable windows. The ground was lowered and a flat roof developed into the scheme to help achieve this. The front of the roof has balustrades so that the view is not interrupted it also allows plenty of light to the photovoltaic panels that are to be situated in this area. The rear roof section has a 900mm high wall to give privacy and has a roof garden that provides extra insulation in the roof and helps collect water to recycle and use in the house.
The sustainable aspects of the design have been carefully considered. The idea is to not throw every available technology at the house as many schemes tend to but to carefully consider the sustainable technologies and to help keep the cost of the build in budget. The house will use photovoltaic panels on the roof to heat water. The building will collect as much water as possible, this will be recycled and used internally and externally. The envelope will be designed to have maximum insulation values again to retain heat.

















