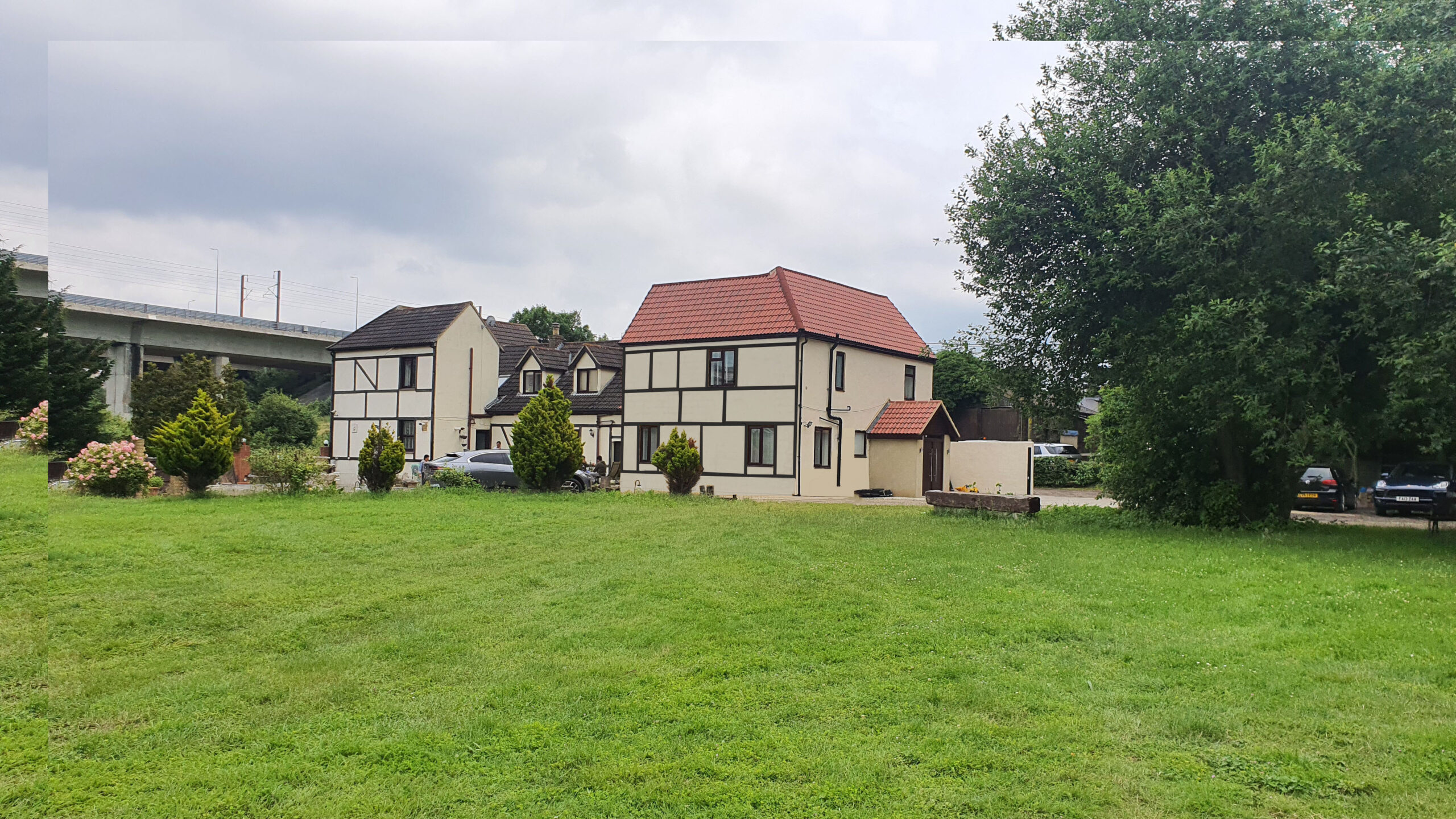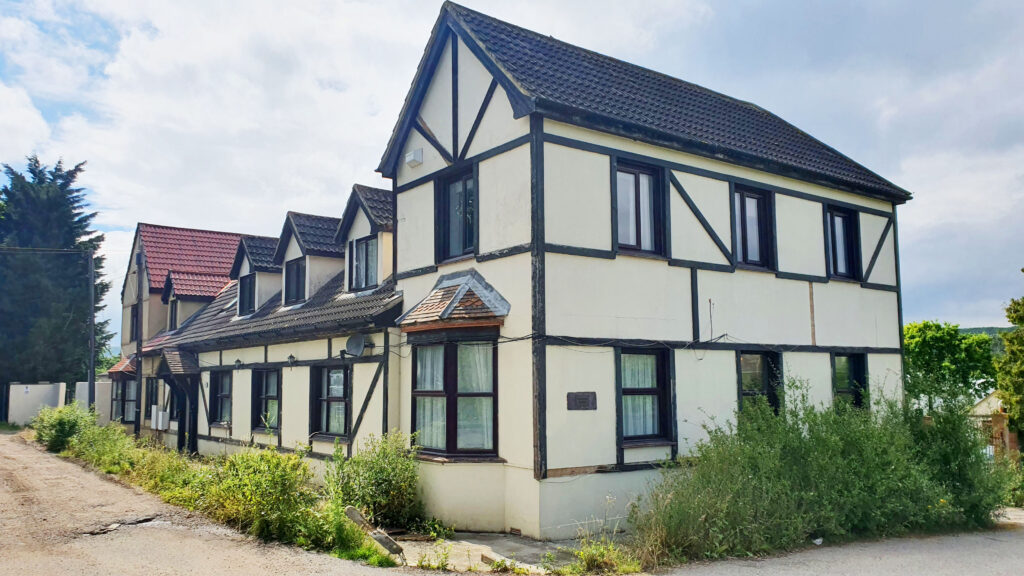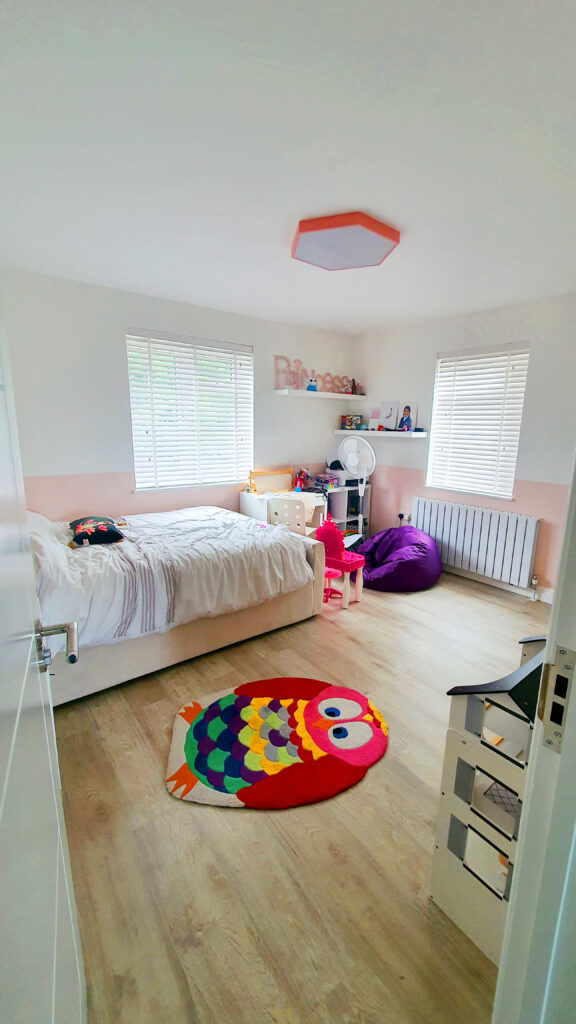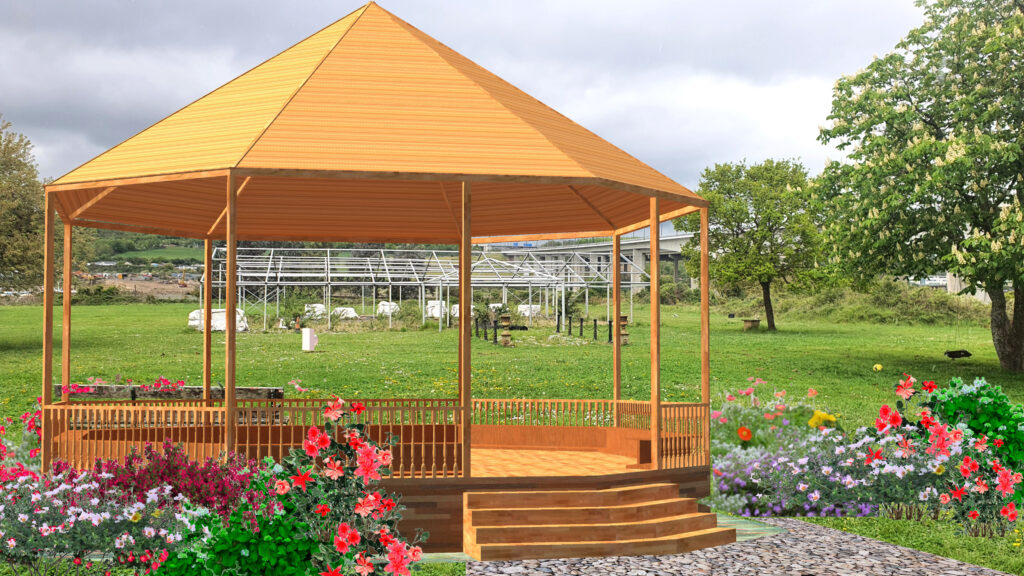
Manor House Extension
Rochester, Kent
Domestic
Planning & Design
The addition of a new wing to a manor house set in an area of outstanding natural beauty.
As the dwelling was set in an area of outstanding natural beauty there had been previous attempts to extend the property prior to our involvement. We worked with the council explaining why the extension was necessary and had a concept approved in principle.
The massing and exterior appearance of the building was designed to mimic the existing in keeping with the Tudoresque architectural aesthetic. This new wing provides a positive addition to the house and completes it.
The interior layout was designed in accordance with the needs of the family as they required a separate living space to be able to support parents living next door as they grow older whilst also having space for their own selves.
The finished interior was a modern open plan design that was evolved over multiple design iterations in order to maximise space usage. Early 3d models enabled the clients to support the design process during the development phase.
The final scheme was larger than planning policy however the case put forward of the reason for the size and scale was viewed with positivity by the council and approval was granted.
A modern interior scheme was developed alongside Minimali Design to compliment the spaces and realise the architectural vision.
The client’s garden is used in season for wedding hire as they have 2 large marquees on the 7 acre land. We also provided the client with a concept for a gazebo in the garden that would provide a positive addition to the family as a recreational space but could also be used for events in the future.





















